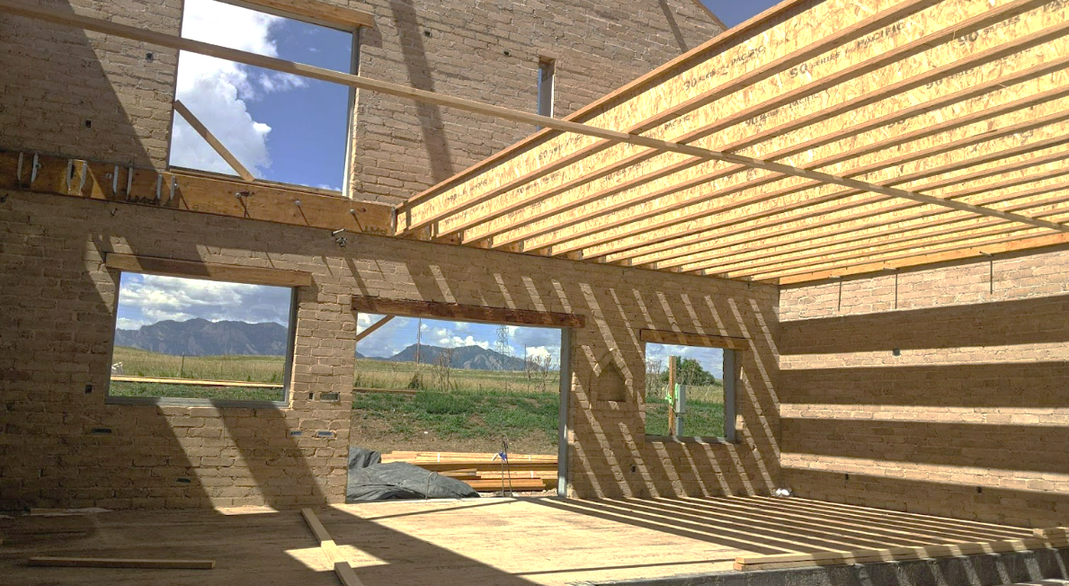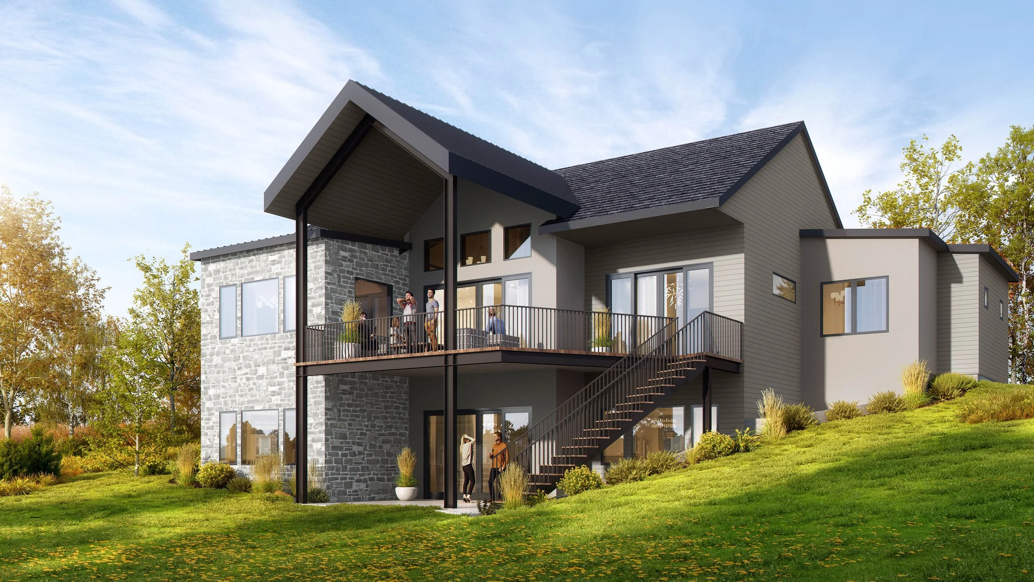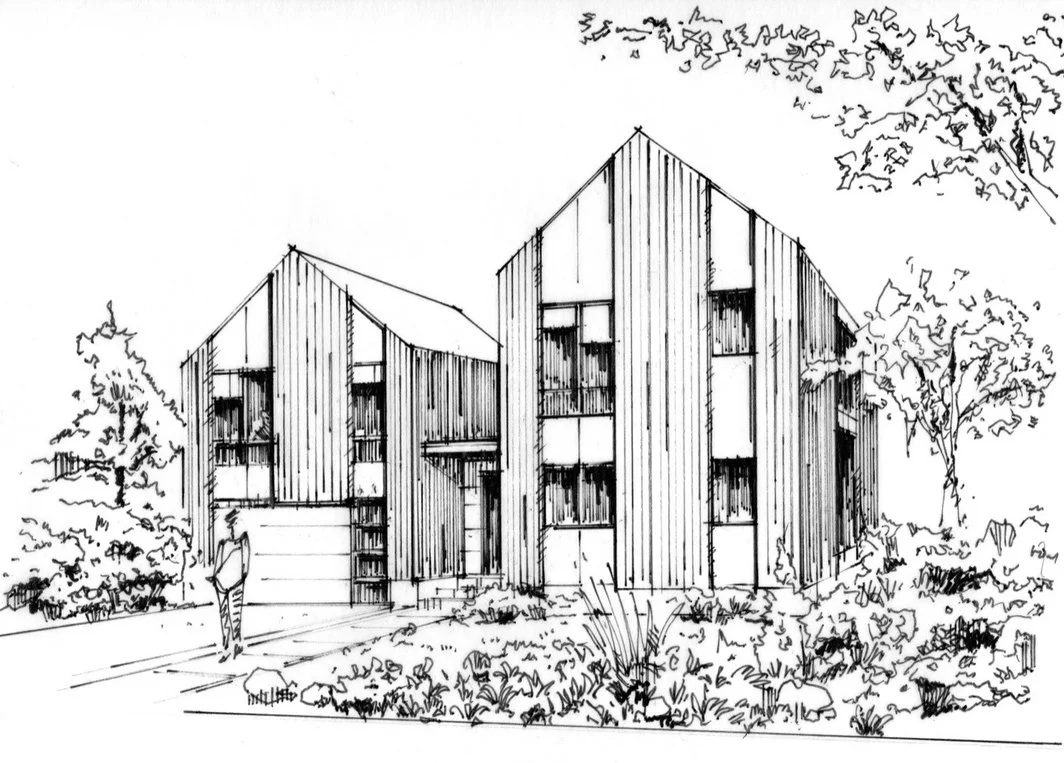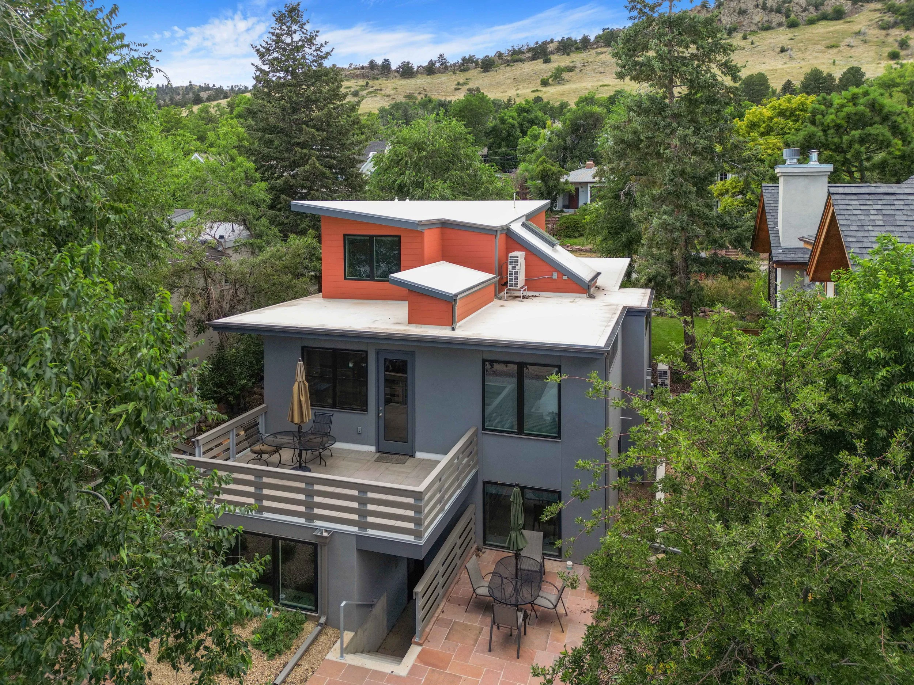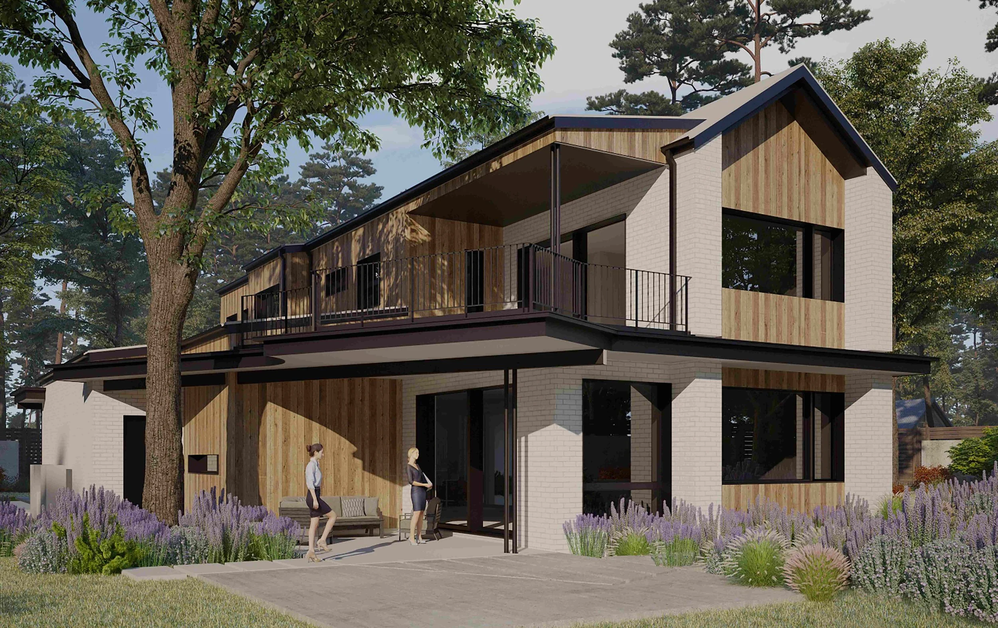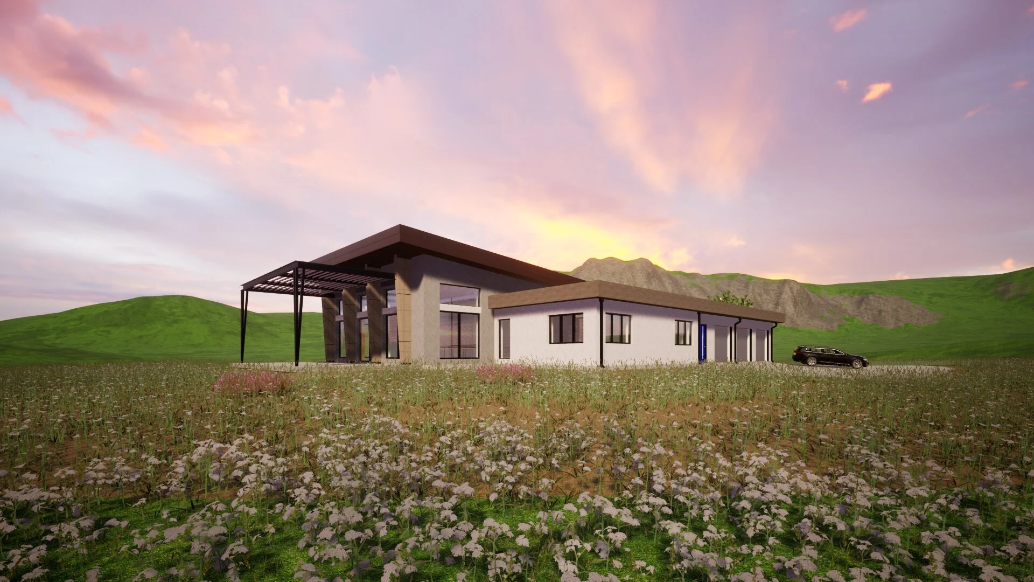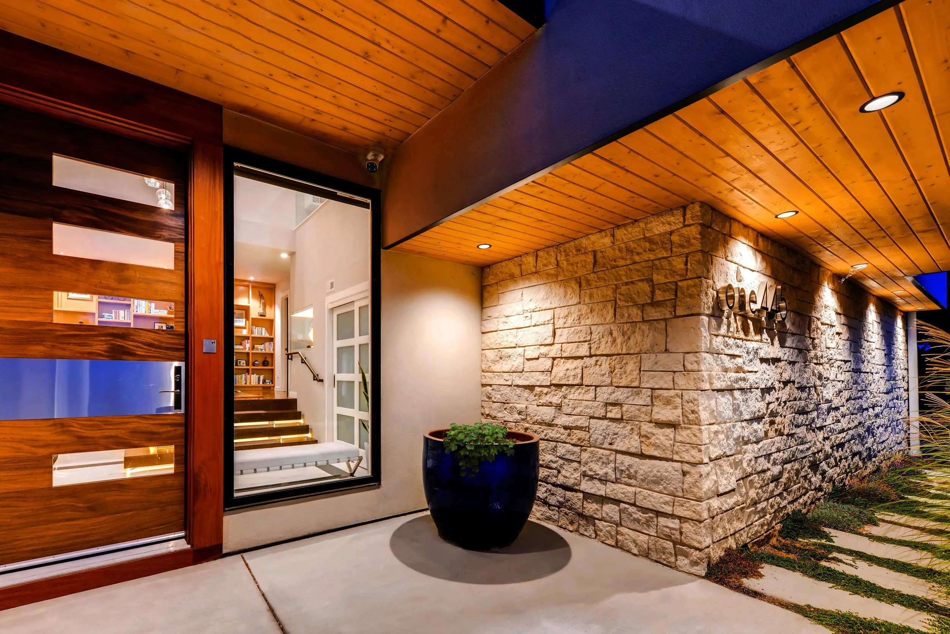Featured Homes 2024
DunFenice House
This home was under construction during the 2023 home tour, which was a great opportunity to see the beautiful lime-stabilized compressed earth blocks supplied by Colorado Earth, inside and out. This was one of the Marshall Fire Rebuild projects showcased on the tour.
With an emphasis on minimizing plastics and avoiding harmful chemicals, the house also utilizes new hemp insulation batts sourced from Montana.
The Enclave
18kW of on site renewables and thoughtful design make this spec home an addition to the tour. This home when finished will include an induction range, and robust insulation.
Willow Place
The home was completed using a number of prefabricated construction techniques, including a pre-cast concrete and metal foundation panel, prefabricated wall panels, and engineered roof trusses. A number of the primary building elements were built in Colorado, which include windows, foundation panels, and wall panels. Once the solar PV system was installed on the south side of the upper level roof, the house scored a HERS -9 meaning that the home is calculated to be better than a net-zero energy in terms of its energy consumption.
Louisville Passive House
This house is constructed of prefabricated structurally insulated panels. It is an all-electric, net-zero, Certified Passive House. It uses heat pump technology for heating and cooling, water heating, and an ERV system for ventilation. It includes PV panels and electric car charging, prioritizing environmentally responsible companies and material selections. Cork flooring provides extra comfort underfoot while prioritizing a low-embodied carbon finish.
Dakota Ride House & ADU
The design goals were to balance maximum natural light, energy efficiency, and affordable construction in a moderate-size house (2,900 square feet ). The layout includes small functional bedrooms, then larger shared open space for cooking/dining/living. Annual energy use was 10,400 kW-hr (~1.2 kW average power, ~$1,800/yr), consistent with HERS model (10,700 kW-hr).
The house includes a 2-bedroom auxiliary-dwelling unit to increase density and reduce commuting. This all electric house uses zero VOC paints, a heat reflective white TPO roof and induction cooktop.
Forest Haus
Returning to the tour after participating in 2023 while under under construction, Forest Haus is the first certified Passive House (Phius) in the City of Boulder. Inspired by the surrounding neighborhood, the home was designed to incorporate elements of nearby homes and the dense tree canopy. The home is the pinnacle of comfort with its quiet and serene spaces that will be washed with light from the expansive Passive House certified windows and doors.
Sunflower House
The Sunflower House is a Marshall Fire rebuild that shines with it’s Passive House design. This home incorporates an induction cooktop, laundry to landscape greywater system, some lime plaster wall covering, and a “non-concrete” slab on the first floor to minimize embodied carbon. Check out this family’s feature in the Rocky Mountain PBS series here.
Azari Khuneh
Under construction during the 2024 tour, this home’s name means “House of Fire.” The R-61 wall insulation uses a double wall construction with fire-resistant continuous insulation on the exterior, providing robust thermal performance and added protection. The R-100 vented roof includes specialized fire-stopping vents, improving both air circulation and energy efficiency.
Moss Rock House
This modern 4,200-SF home was a down-to-the-studs remodel of an existing 1970’s house. It’s a passive solar home which is carefully stitched into the hillside and nestled back among towering trees. This home incorporates FSC Certified Cabinets, Greenguard Certified carpet/flooring and a robust smart home control package.

