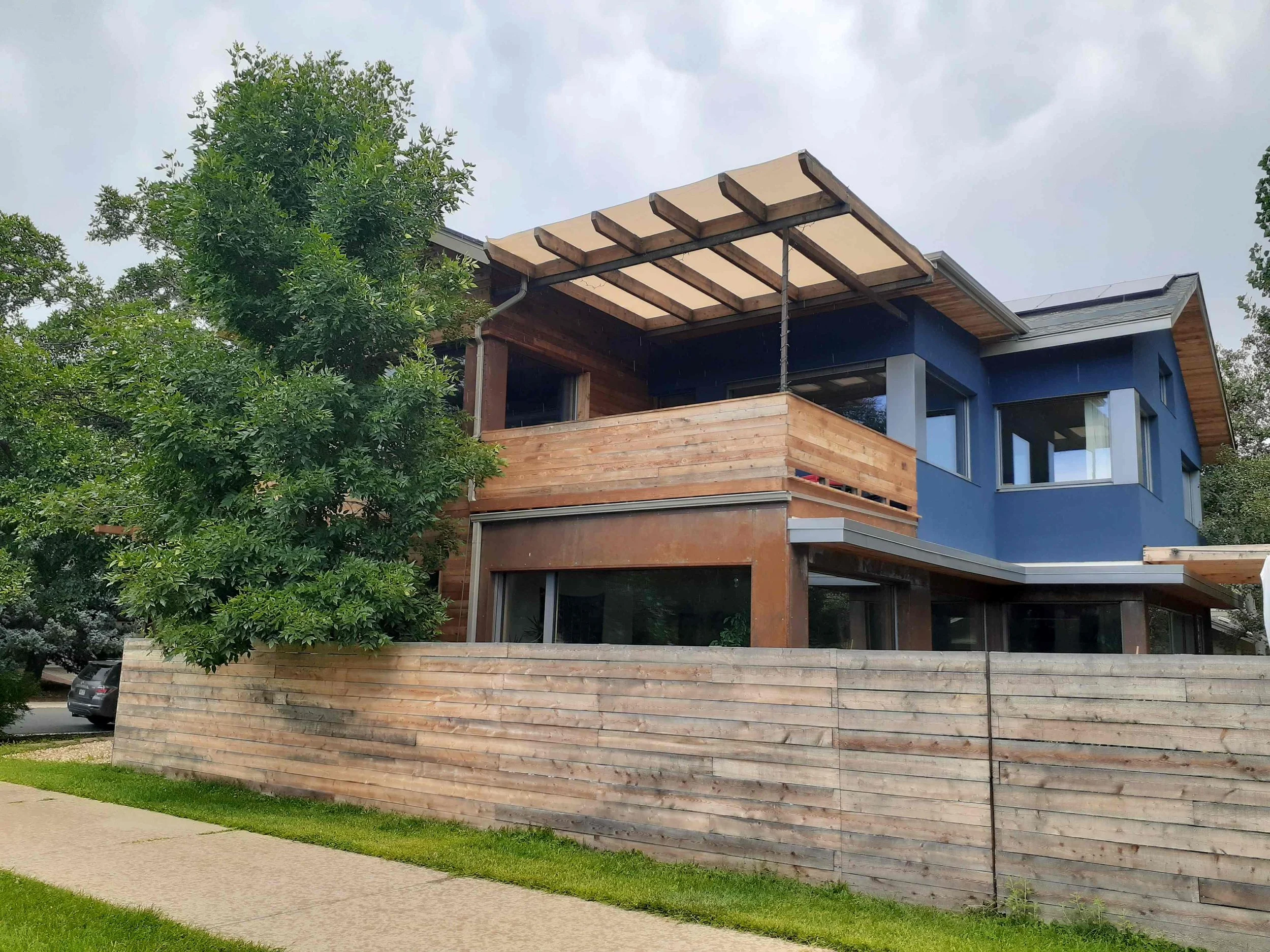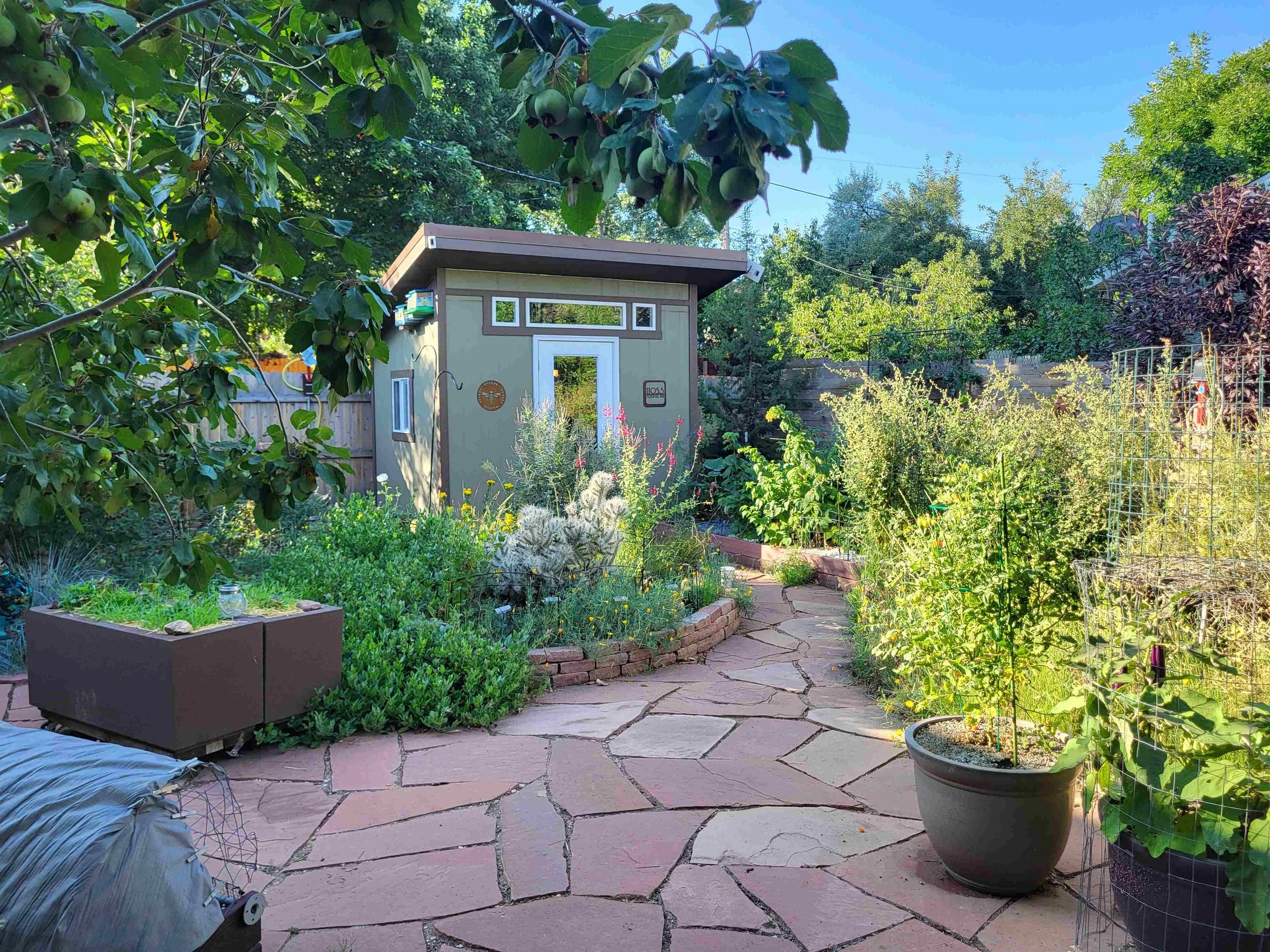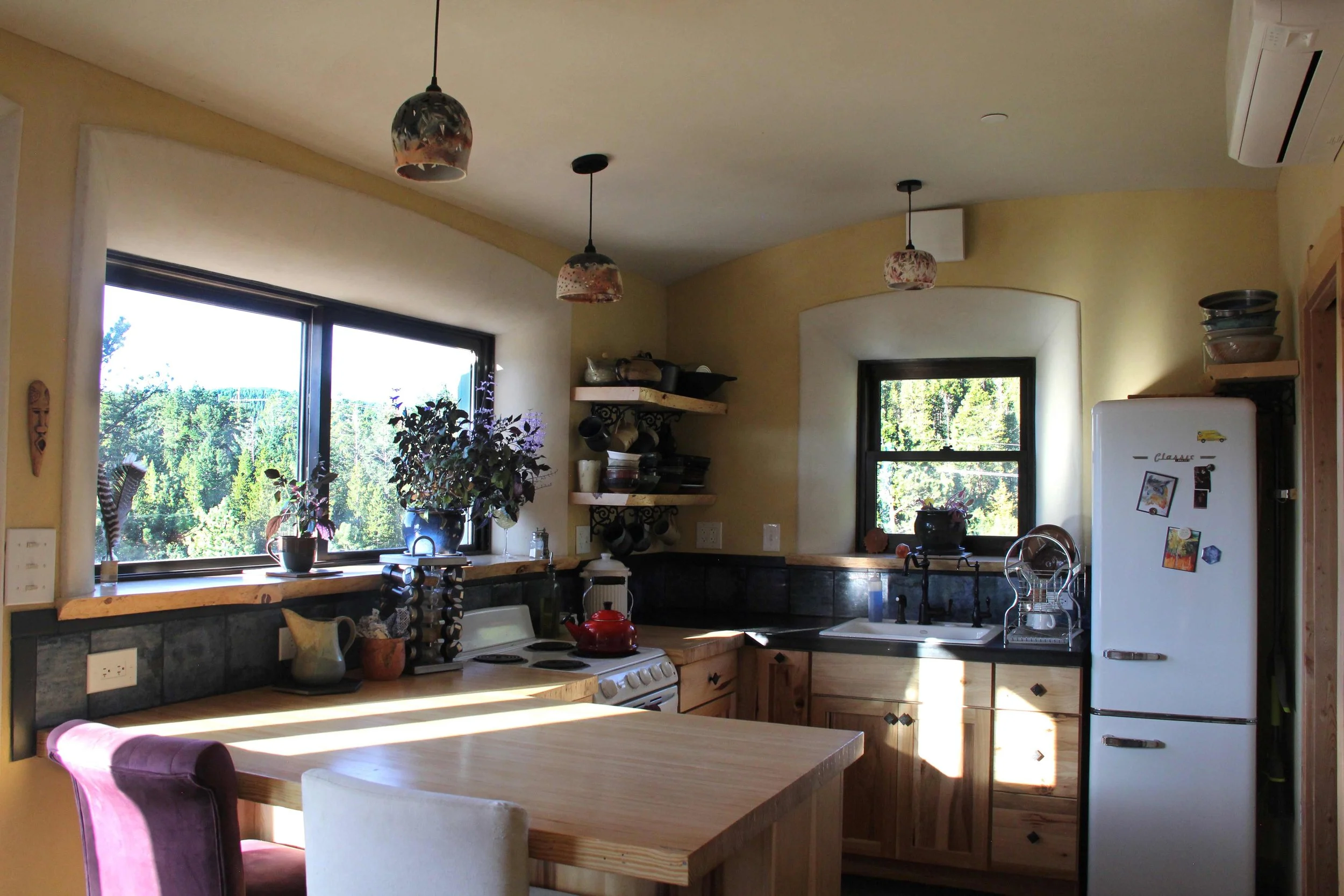Featured Homes 2023
DunFenice House
This home was under construction during the 2023 home tour, which was a great opportunity to see the beautiful lime-stabilized compressed earth blocks supplied by Colorado Earth, inside and out. This was one of the Marshall Fire Rebuild projects showcased on the tour.
With an emphasis on minimizing plastics and avoiding harmful chemicals, the house also utilizes new hemp insulation batts sourced from Montana.
Louisville Passive House
This rustic contemporary home combines the technology of passive housing — including super insulated walls, roofs and windows — with the traditional warmth of reclaimed wood, exposed structural wood beams and rustic custom cabinetry. With a strong connection between indoors and outdoors, this light filled space accentuates the mountain views. The house incorporates geothermal and PV as energy sources to provide a "net zero" energy house.
Dearborn Oasis
The house and property were designed to be a sustainable urban oasis, with food production as a central element. The home remodel and addition involved selectively gutting, remodeling and updating all mechanical-plumbing-electric, air sealing, insulation and refinishing with natural plaster. Three new structures were built: a detached garage/workshop/gym called “the barn,” a greenhouse with a ground source air heat transfer system, and an animal house/chicken coop.
Landscaping focused on edible perennials and permaculture, incorporating existing mature fruit trees and rain catchment basins & swales to save water. Other elements include cob oven/outdoor kitchen, a fire pit and a hammock area. Shared spaces and neighborhood visibility were addressed with a community raised-bed vegetable garden and fruit trees near the street.
All Electric Retrofit
This 1966 split-level represents a work in progress. We are continually improving the home's energy envelope while adding — and experimenting with — state of the art electrification equipment. We honor the home's original architecture by adding on to and enhancing its features, thus minimizing waste. The Colorado Native Plant Society (CONPS) certified gardens provide a huge oasis for native pollinators. The Emporia power monitoring system allows gathering large amounts of data to drive the owners’ energy decisions.
Forest Haus
Under construction at the time of the tour, Forest Haus is the first certified Passive House (Phius) in the City of Boulder. Inspired by the surrounding neighborhood, the home was designed to incorporate elements of nearby homes and the dense tree canopy. When finished, the home will be the pinnacle of comfort with its quiet and serene spaces that will be washed with light from the expansive Passive House certified windows and doors.
Bearshark Residence and Studio
Sited in the foothills, this building is a contemporary off-grid home and studio. Integral solar thermal heating panels double as solar shading devices for the art studio while heating domestic hot water and in-floor radiant heating. A separate on-site solar PV array provides all the electric power required. Passive solar design elements provide summer shading and winter heating. An on-site well provides water, while code compliant composting toilets reduce water use and eliminate solid waste from the septic system.
Exterior materials were specified for longevity, fire resistance and environmentally sustainable manufacturing and recycling processes. Interior materials have been curated for high indoor air quality and maximum occupant enjoyment. Three-inch thick adobe floors provide a contemporary aesthetic and thermal mass for natural temperature regulation, while utilizing a low-impact material. Even the foundation is formed from a specialty mix of concrete that includes 100% recycled aggregate and the highest allowable fly ash content to reduce the use of Portland cement, a necessary but carbon heavy material.
Nederland Natural Materials
This cozy owner-built Nederland straw-clay refuge has 326 square feet of interior space on the main level, with a walk out art studio in the basement. Its eclectic charm comes from thoughtful details like handmade clay light fixtures that were thrown by the builder herself.
There are myriad local and reused materials such as a countertops made from repurposed bowling alley floor and live-edge window sills made from timber sourced on-site. The the living room, kitchen and bedroom floors are a sealed earthen plaster that provides thermal mass and deep comfort underfoot. Tadelakt plaster covers the shower walls, a Moroccan-style waterproof finish that is hand polished with soap and small stones. The gently curved ceiling and sculpted window details make guests feel truly held by the space.
Wildewood House
The design for this 3,300-SF single family Passive House is set into the hillside near Nederland. Oriented to capture southern sun and views, this home is designed to resist the brutal winds and intense climate of its mountain setting. At over 8,000-FT above sea level and Climate Zone 7, creating such a light-filled, comfortable home, requiring minimal energy to heat is a true engineering and design feat. The residence is Passive House International (Phius) certified.








